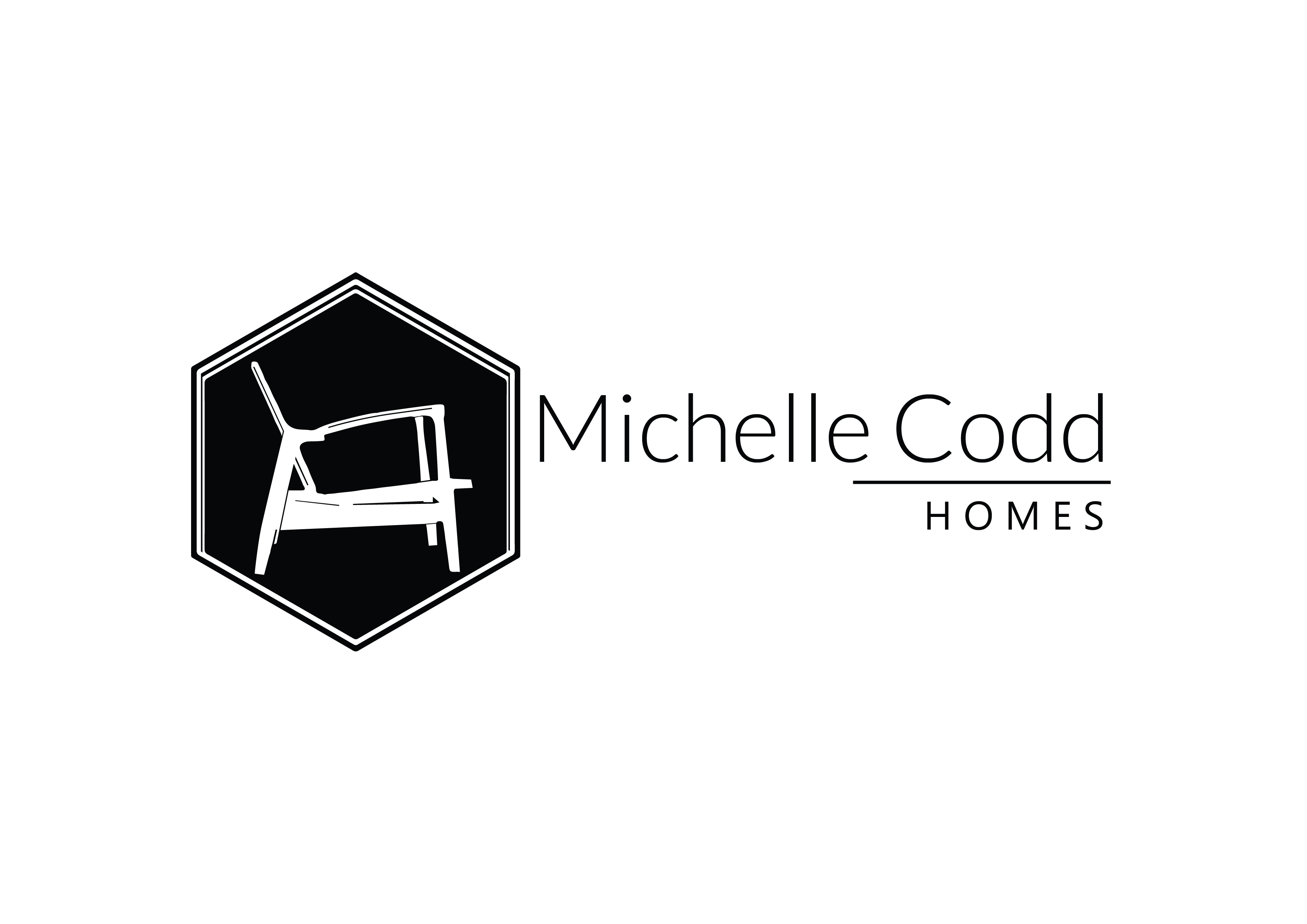


Listing Courtesy of:  Northwest MLS / Windermere Real Estate Midtown / Michelle Codd and Pointe3 Real Estate
Northwest MLS / Windermere Real Estate Midtown / Michelle Codd and Pointe3 Real Estate
 Northwest MLS / Windermere Real Estate Midtown / Michelle Codd and Pointe3 Real Estate
Northwest MLS / Windermere Real Estate Midtown / Michelle Codd and Pointe3 Real Estate 40514 306th Avenue SE Enumclaw, WA 98022
Sold (8 Days)
$805,000
MLS #:
2189636
2189636
Taxes
$6,263(2023)
$6,263(2023)
Lot Size
1.98 acres
1.98 acres
Type
Single-Family Home
Single-Family Home
Year Built
2019
2019
Style
1 Story
1 Story
Views
Territorial
Territorial
School District
Enumclaw
Enumclaw
County
King County
King County
Community
Enumclaw
Enumclaw
Listed By
Michelle Codd, Windermere Real Estate Midtown
Bought with
Tony Binion, Pointe3 Real Estate
Tony Binion, Pointe3 Real Estate
Source
Northwest MLS as distributed by MLS Grid
Last checked Apr 30 2024 at 11:34 AM GMT+0000
Northwest MLS as distributed by MLS Grid
Last checked Apr 30 2024 at 11:34 AM GMT+0000
Bathroom Details
- Full Bathrooms: 2
- Half Bathroom: 1
Interior Features
- Dining Room
- Dishwasher
- Microwave
- Disposal
- French Doors
- Refrigerator
- Dryer
- Washer
- Laminate
- Double Pane/Storm Window
- Bath Off Primary
- Sprinkler System
- Wall to Wall Carpet
- Vaulted Ceiling(s)
- Stove/Range
- Water Heater
- Walk-In Closet(s)
- Walk-In Pantry
Subdivision
- Enumclaw
Lot Information
- Dead End Street
- Paved
- Drought Res Landscape
- Dirt Road
Property Features
- Patio
- Rv Parking
- Sprinkler System
- Cable Tv
- High Speed Internet
- Foundation: Poured Concrete
- Foundation: Slab
Homeowners Association Information
- Dues: $114/Quarterly
Flooring
- Carpet
- Laminate
Exterior Features
- Wood
- Wood Products
- Roof: Composition
Utility Information
- Sewer: Septic Tank
- Fuel: Electric
School Information
- Elementary School: Buyer to Verify
- Middle School: Buyer to Verify
- High School: Buyer to Verify
Parking
- Rv Parking
- Driveway
- Attached Garage
- Off Street
Stories
- 1
Living Area
- 2,440 sqft
Additional Listing Info
- Buyer Brokerage Commission: 3
Disclaimer: Based on information submitted to the MLS GRID as of 2024 4/30/24 04:34. All data is obtained from various sources and may not have been verified by broker or MLS GRID. Supplied Open House Information is subject to change without notice. All information should be independently reviewed and verified for accuracy. Properties may or may not be listed by the office/agent presenting the information.



Description